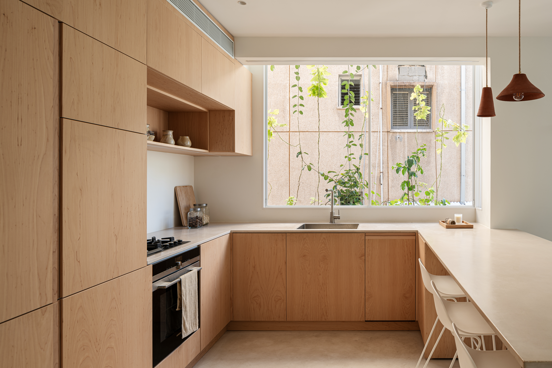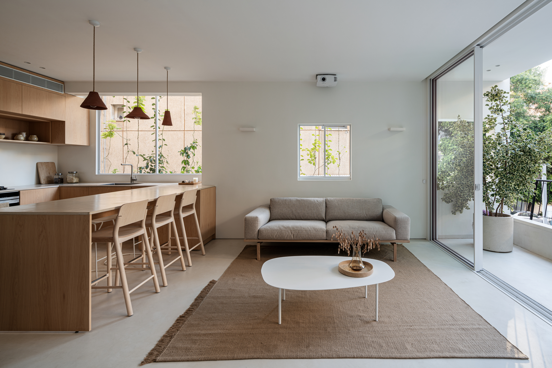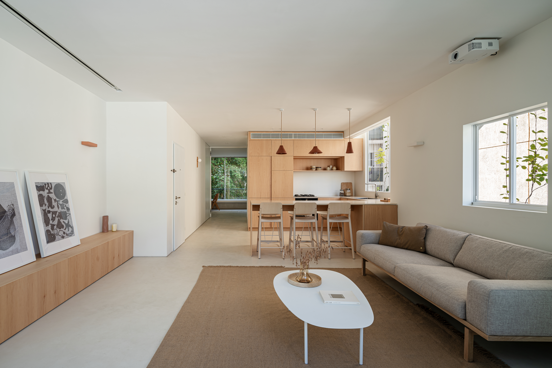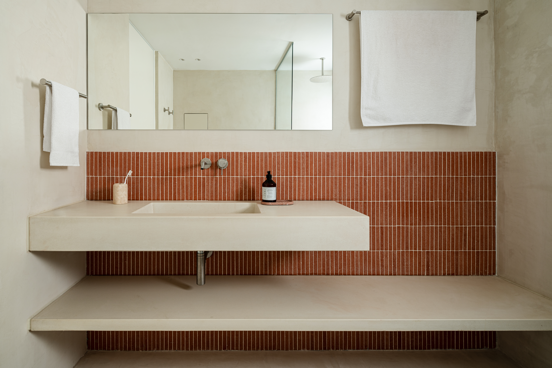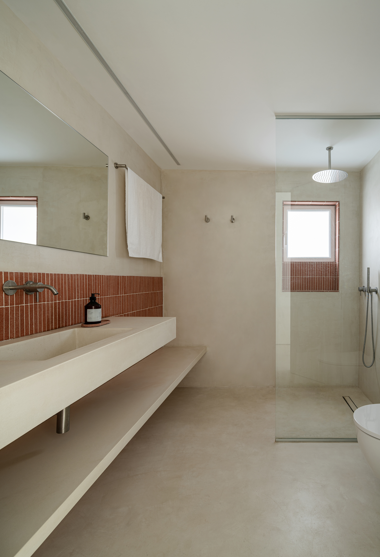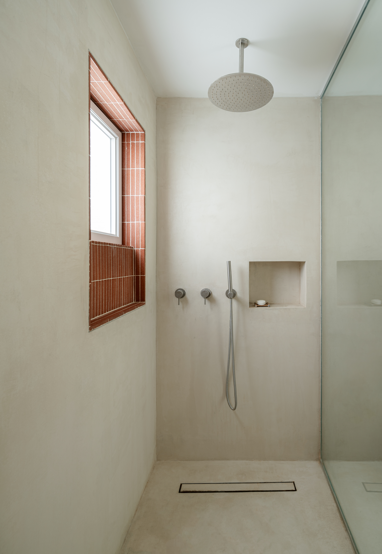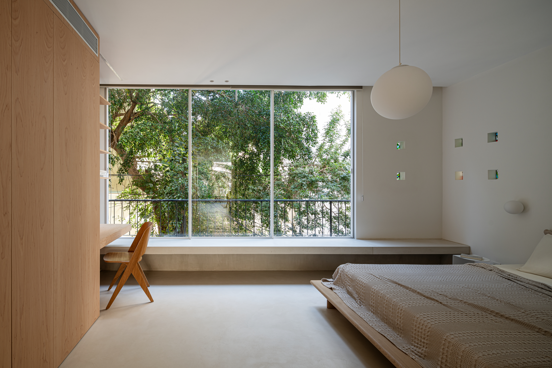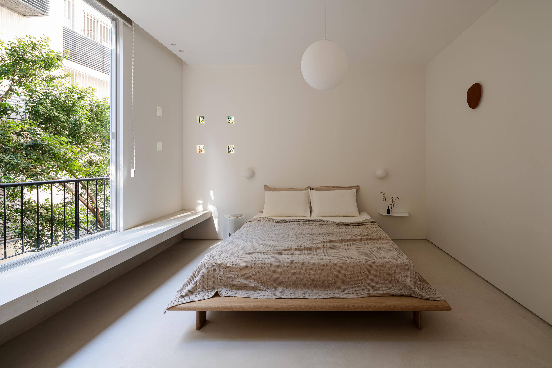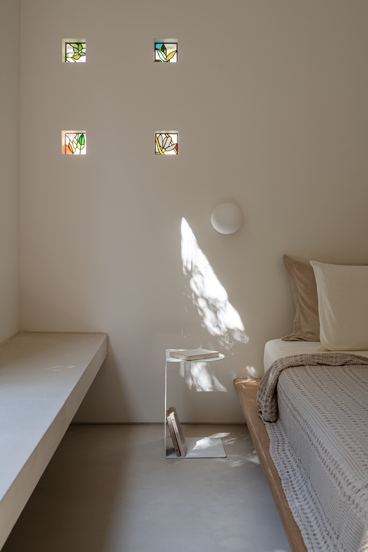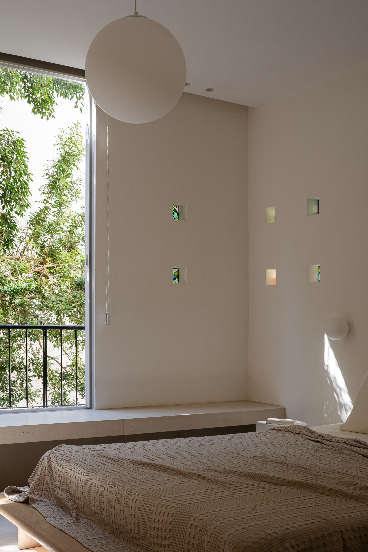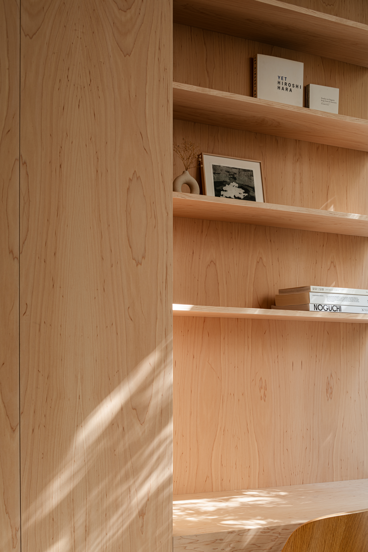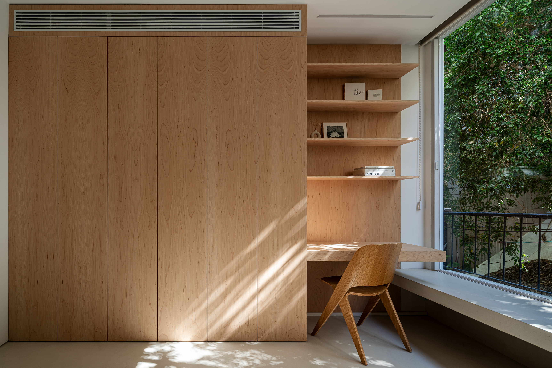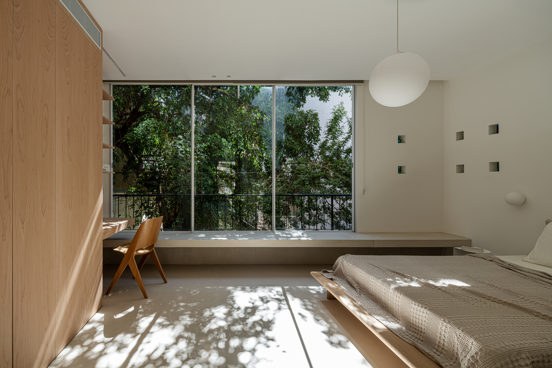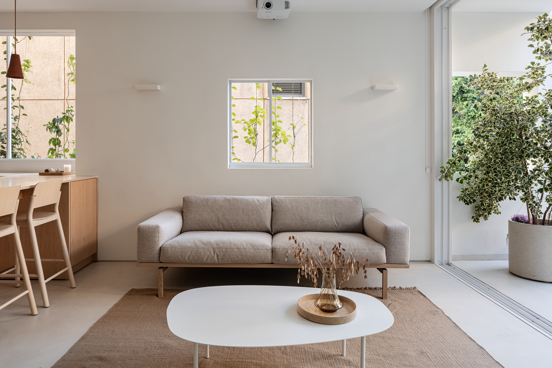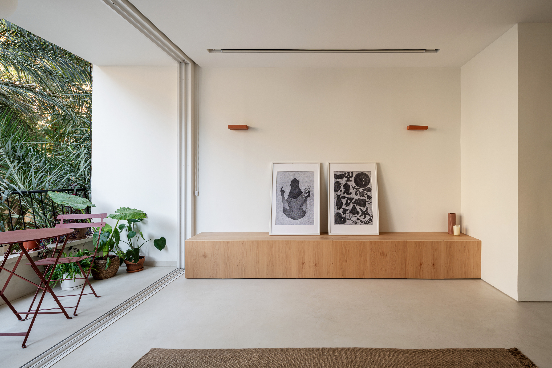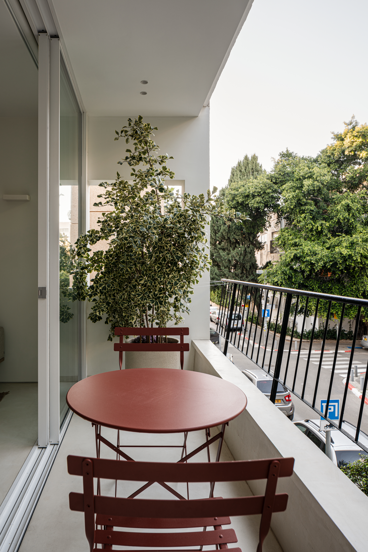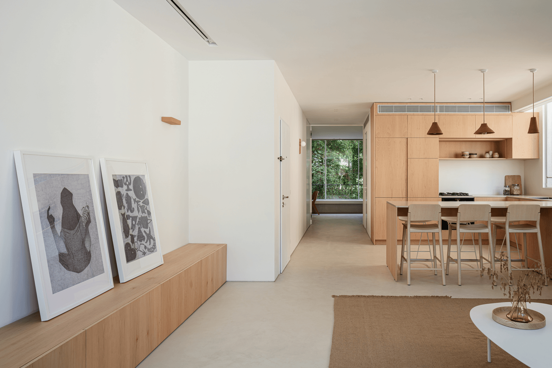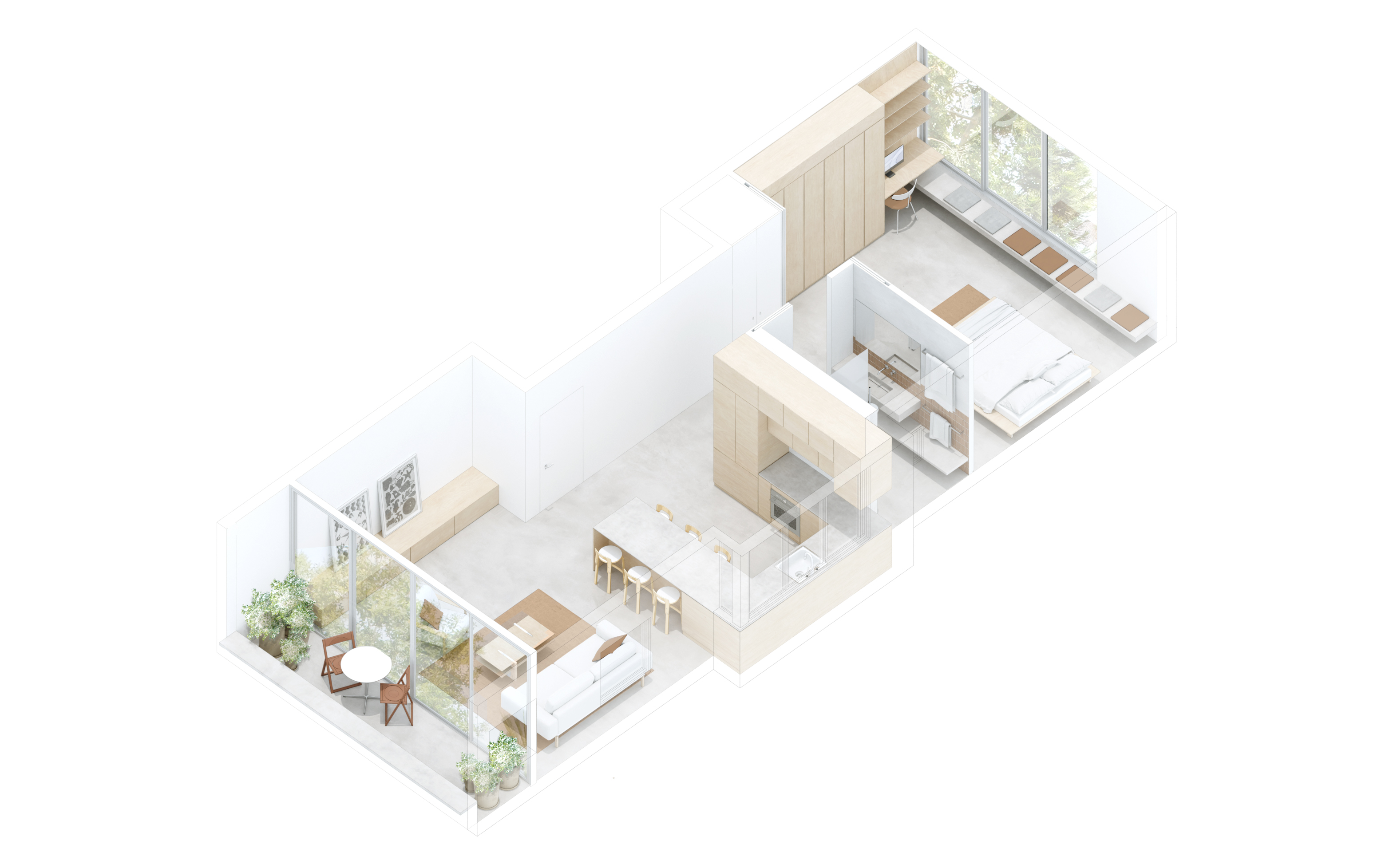NL Residence
Tel Aviv2023
Program Interiors
Size 70 sqm
Status Completed
The layout of the apartment was previously divided into four small spaces. These were transformed into empty, open spaces following the principles of simplification and reduction that form the basis of the new design. The two opposing dominant facades at the ends of the apartment guided the design process, starting with opening the space between them to introduce natural light and abundant vegetation into the interior.
The new design utilizes the axis derived from the basic rectangular structure of the apartment to connect the north facade to the south facade, creating a continuous and open space.
Size 70 sqm
Status Completed
The layout of the apartment was previously divided into four small spaces. These were transformed into empty, open spaces following the principles of simplification and reduction that form the basis of the new design. The two opposing dominant facades at the ends of the apartment guided the design process, starting with opening the space between them to introduce natural light and abundant vegetation into the interior.
The new design utilizes the axis derived from the basic rectangular structure of the apartment to connect the north facade to the south facade, creating a continuous and open space.
In the center of the apartment, a minimal cube was planned, serving as a bathroom and allowing the division of the apartment into two rooms. The kitchen was designed as a complementary element to the cube, creating symmetrical spaces around them. The design includes two wooden units along the inner wall of the apartment – elements that continue the spatial movement and emphasize the axis connecting the two green facades.
Light-colored micro-topping concrete covers the entire bathroom, the apartment's floor, up to the concrete seating areas at opposing ends. The fixed furniture of the apartment includes elements of maple wood, serving as a natural, contrasting material that complements the concrete while highlighting the symmetry of the space and its length.
Photography: Michael Shvadron
© 2025 Liat Rapaport Architecture

