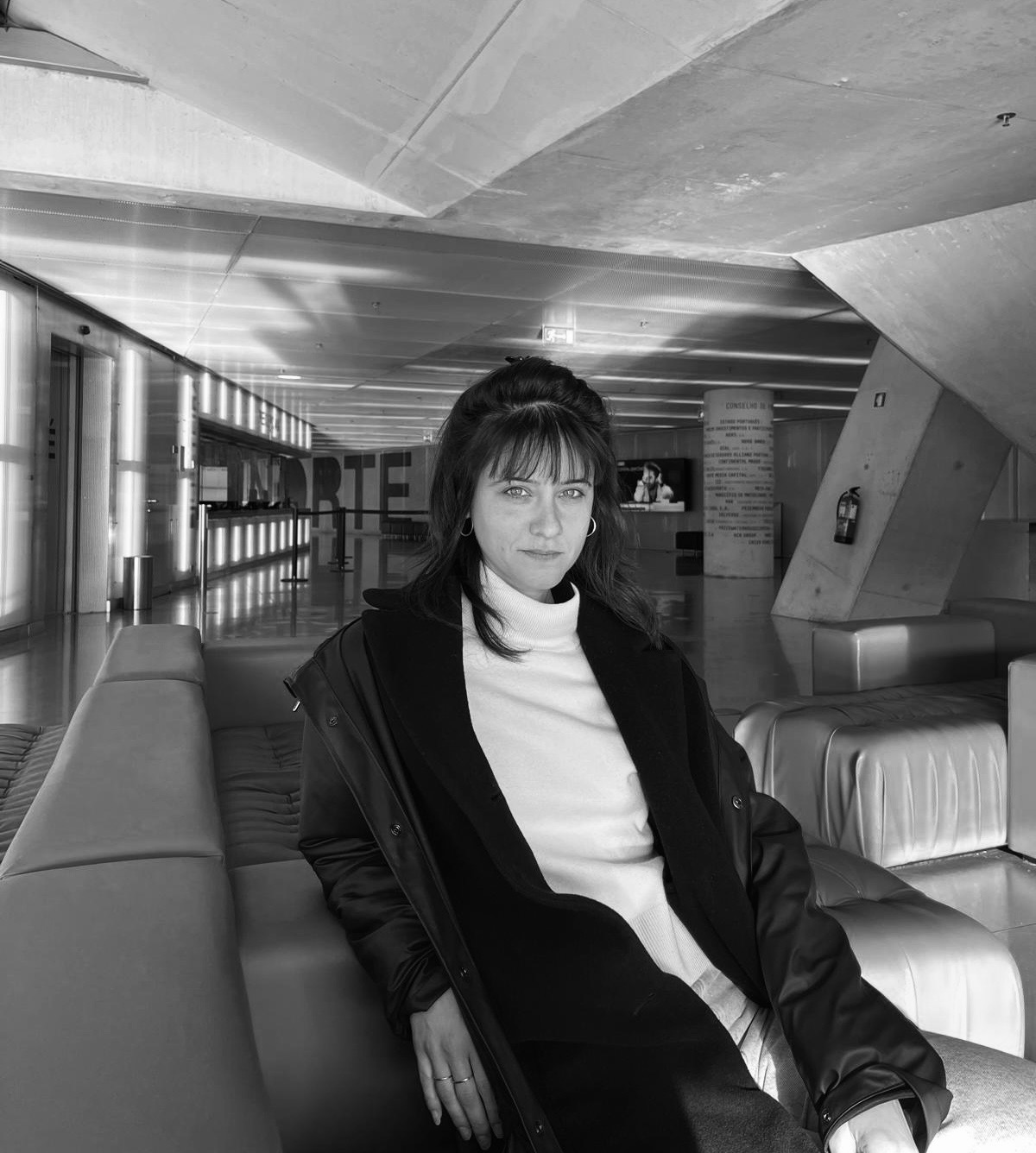
הסטודיו
הוקם על ידי אדריכלית ליאת רפפורט ופועל במנעד רחב של קני-מידה ובשלל תחומי תכנון הכוללים: בנייני מגורים, מבני ציבור ובתים פרטיים לצד עיצוב פנים, תערוכות ואובייקטים. בנוסף, הסטודיו מתמחה בפיתוח קונספטים ומעניק ייעוץ עיצובי.
גישה
כל פרויקט בסטודיו הוא הזדמנות ליצירה חדשה, בת שפה רעיונית ואסתטית ייחודית, הנובעת מתוך ההקשר, המשתמש והמקום. שאיפת הסטודיו היא יצירת חללים המעניקים חוויה מרחבית שלמה, חוויה המשקפת את זהות הפרויקט שבו קונספט ברור פוגש עיצוב מוקפד. בכל תהליך תכנון מתבצע מחקר מעמיק, במטרה לגבש הבנה רחבה על הפרויקט, לזהות את האתגרים וההזדמנויות הייחודיים לו וליצור עיצוב המותאם במדויק לצרכים האנושיים ואורח החיים, תוך התייחסות לפרוגרמה, לסביבה הקיימת, לאור טבעי וחומריות. גישה זו מאפשרת לבסס בהירות סביב מטרות הפרויקט ולגבש את זהותו וביטויו הפיזי, באמצעות עיצוב מוקפד ועל זמני הסטודיו שואף ליצור חללים הרמוניים פונקציונליים ומעוררי עניין.
תהליך
הסטודיו מחויב לתהליך מקצועי ואישי, ומציע ליווי צמוד המבוסס על הקשבה, על תיאום ועל הבנת ההקשר הרחב של כל פרויקט ופרויקט. שירותי התכנון כוללים את כל שלבי העבודה: מהרעיון הראשוני בתכנון מוקדם, דרך תכנון מפורט וליווי בעת ביצוע, ועד לשלב המסירה.
ליאת רפפורט
בוגרת המחלקה לארכיטקטורה באקדמיה לאומנות ועיצוב ״בצלאל״ (ירושלים), היא אדריכלית בעלת ניסיון של מעל לעשר שנים במשרדי אדריכלות מובילים בתל אביב (חיוטין, ציונוב-ויתקון, ישר ואלון בן-נון אדריכלים), בהם עבדה על פרויקטים עבור לקוחות במגזר הציבורי ובמגזר הפרטי, תוך ניהול ותכנון פרויקטים רחבי היקף המשתנים בגודל, בפרוגרמה ובמורכבות. עבודתה כוללת תכנון עירוני, ופרויקטים של מתחמים ומגדלים בשימושים מעורבים: תעסוקה, מגורים, מלונאות ומסחר, לצד מבני ציבור, מוסדות חינוך, מרכזי ספורט קהילתיים, עיצוב פנים ופרויקטים של התחדשות עירונית למגורים בתל אביב - שימור, הריסה ובניה ותוספות בניה. כמו כן, ליאת היא בוגרת הכשרת מתכנני בנייה ירוקה ומתמחה בתכנון אדריכלי ביו-אקלימי.
The Studio
Founded by architect Liat Rapaport, the studio works across a wide range of scales and programs – from residential buildings, public facilities, and private homes to interior design, exhibitions, and objects. The studio also specializes in concept development and design consultancy.
Approach
Each project unfolds through a unique concept and aesthetic, shaped by context, users, and place. The studio aspires to design spaces that offer a complete spatial experience – one that reflects the identity of the project, where a clear concept meets meticulous design. Every design process begins with in-depth research to develop a broad understanding of the project, identifying its unique challenges and opportunities, and crafting a bespoke design precisely attuned to human needs while considering the project's programme, the existing environment, natural light, and materiality. This approach establishes clarity around the project’s goals and defines its physical expression and identity. Through well-crafted and timeless design, the studio aims to create spaces that are harmonious, functional, and inspiring.
Process
The studio is committed to a professional yet personal approach, offering close collaboration based on attentive listening, coordination, and a broad understanding of each project’s context. Services span all stages of the design: from initial concept and early planning, through detailed design and on-site supervision, to final completion.
Liat Rapaport
A graduate of the Department of Architecture at the Bezalel Academy of Arts and Design in Jerusalem. With over a decade of professional experience across multiple leading architecture practices in Tel Aviv, including Chyutin, Tsionov-Vitkon, Yashar, and ABN Architects, she has worked on projects for both private and public clients, managing and designing projects that vary in scale, program, and complexity. Her work ranges from large-scale urban planning and high-rise mixed-use projects – incorporating retail, residential, office, commercial, and hotel programs. She has also designed public buildings, educational facilities, community sports centers, alongside interior design projects. In addition, her portfolio includes urban renewal residential buildings within the White City of Tel Aviv UNESCO World Heritage Site, encompassing conservation, extensions, as well as new-build projects. Liat is also a certified Green Building planner and specializes in bioclimatic architectural design.
Founded by architect Liat Rapaport, the studio works across a wide range of scales and programs – from residential buildings, public facilities, and private homes to interior design, exhibitions, and objects. The studio also specializes in concept development and design consultancy.
Approach
Each project unfolds through a unique concept and aesthetic, shaped by context, users, and place. The studio aspires to design spaces that offer a complete spatial experience – one that reflects the identity of the project, where a clear concept meets meticulous design. Every design process begins with in-depth research to develop a broad understanding of the project, identifying its unique challenges and opportunities, and crafting a bespoke design precisely attuned to human needs while considering the project's programme, the existing environment, natural light, and materiality. This approach establishes clarity around the project’s goals and defines its physical expression and identity. Through well-crafted and timeless design, the studio aims to create spaces that are harmonious, functional, and inspiring.
Process
The studio is committed to a professional yet personal approach, offering close collaboration based on attentive listening, coordination, and a broad understanding of each project’s context. Services span all stages of the design: from initial concept and early planning, through detailed design and on-site supervision, to final completion.
Liat Rapaport
A graduate of the Department of Architecture at the Bezalel Academy of Arts and Design in Jerusalem. With over a decade of professional experience across multiple leading architecture practices in Tel Aviv, including Chyutin, Tsionov-Vitkon, Yashar, and ABN Architects, she has worked on projects for both private and public clients, managing and designing projects that vary in scale, program, and complexity. Her work ranges from large-scale urban planning and high-rise mixed-use projects – incorporating retail, residential, office, commercial, and hotel programs. She has also designed public buildings, educational facilities, community sports centers, alongside interior design projects. In addition, her portfolio includes urban renewal residential buildings within the White City of Tel Aviv UNESCO World Heritage Site, encompassing conservation, extensions, as well as new-build projects. Liat is also a certified Green Building planner and specializes in bioclimatic architectural design.