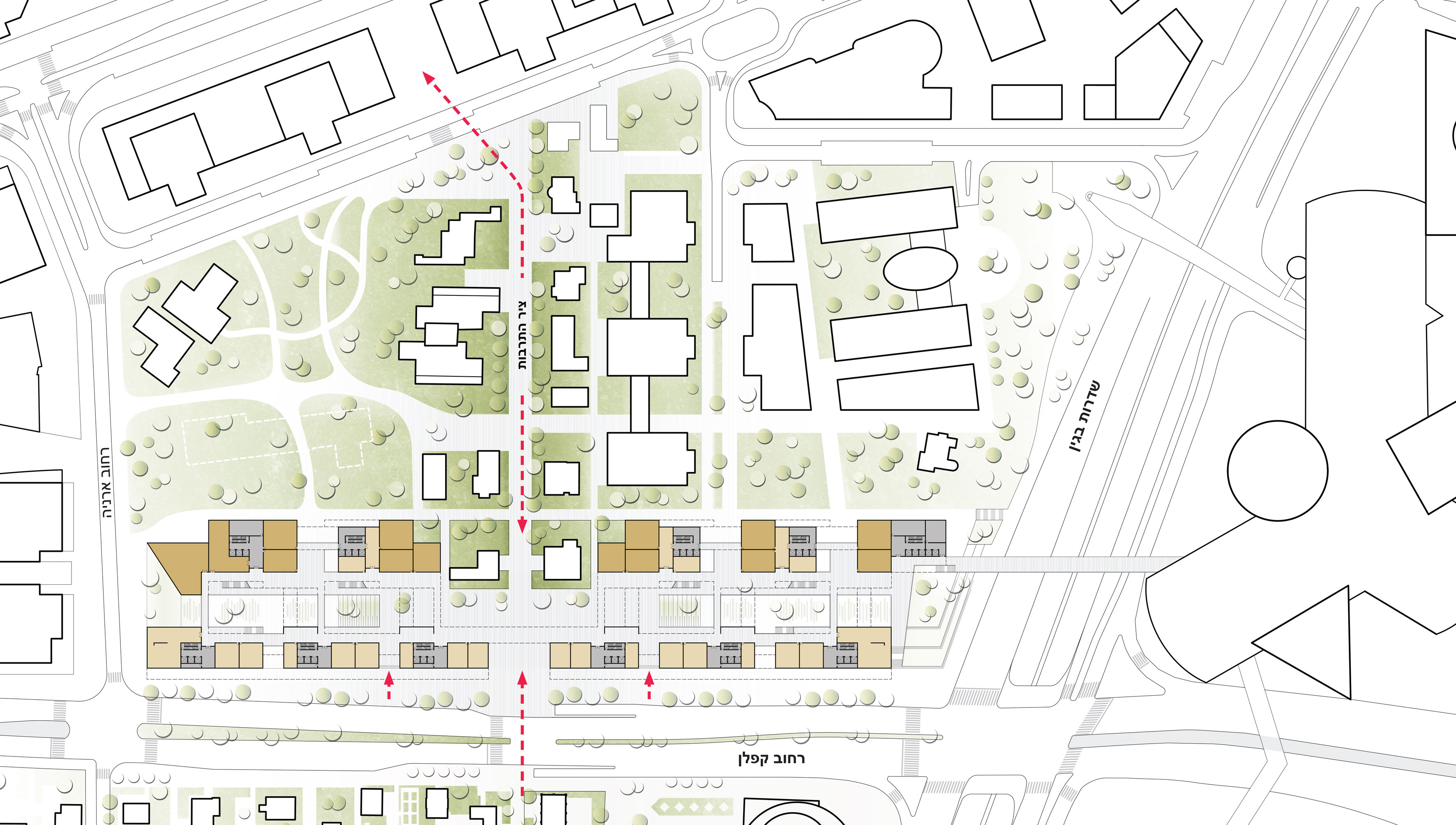
Kaplan Street Master Plan
Tel Aviv2015
Program Residential, Public, Offices, Retail, Cultural
Size 165,000 sqm
Status Design proposal
Design proposal for a ‘horizontal building’ with a maximum height of 17–18 storeys, shaping a mixed-use urban axis from Hashalom train station to the city center while maintaining the high-density urban character of the area. The hybrid building comprises 30,000 sqm of retail, 15,000 sqm of public space, 60,000 sqm of office space, and 60,000 sqm of residential units.
As architect at Chyutin Architects
As architect at Chyutin Architects









